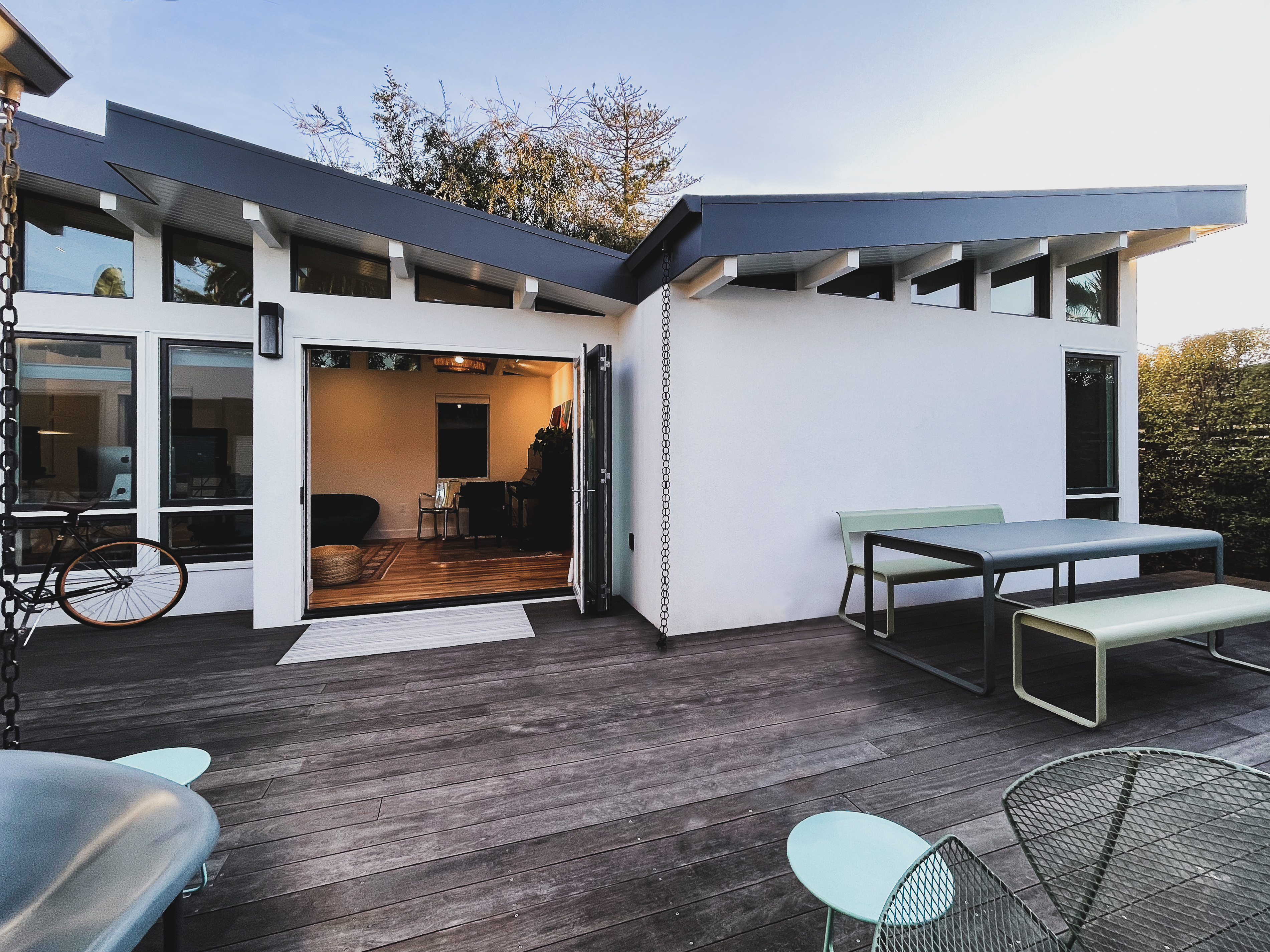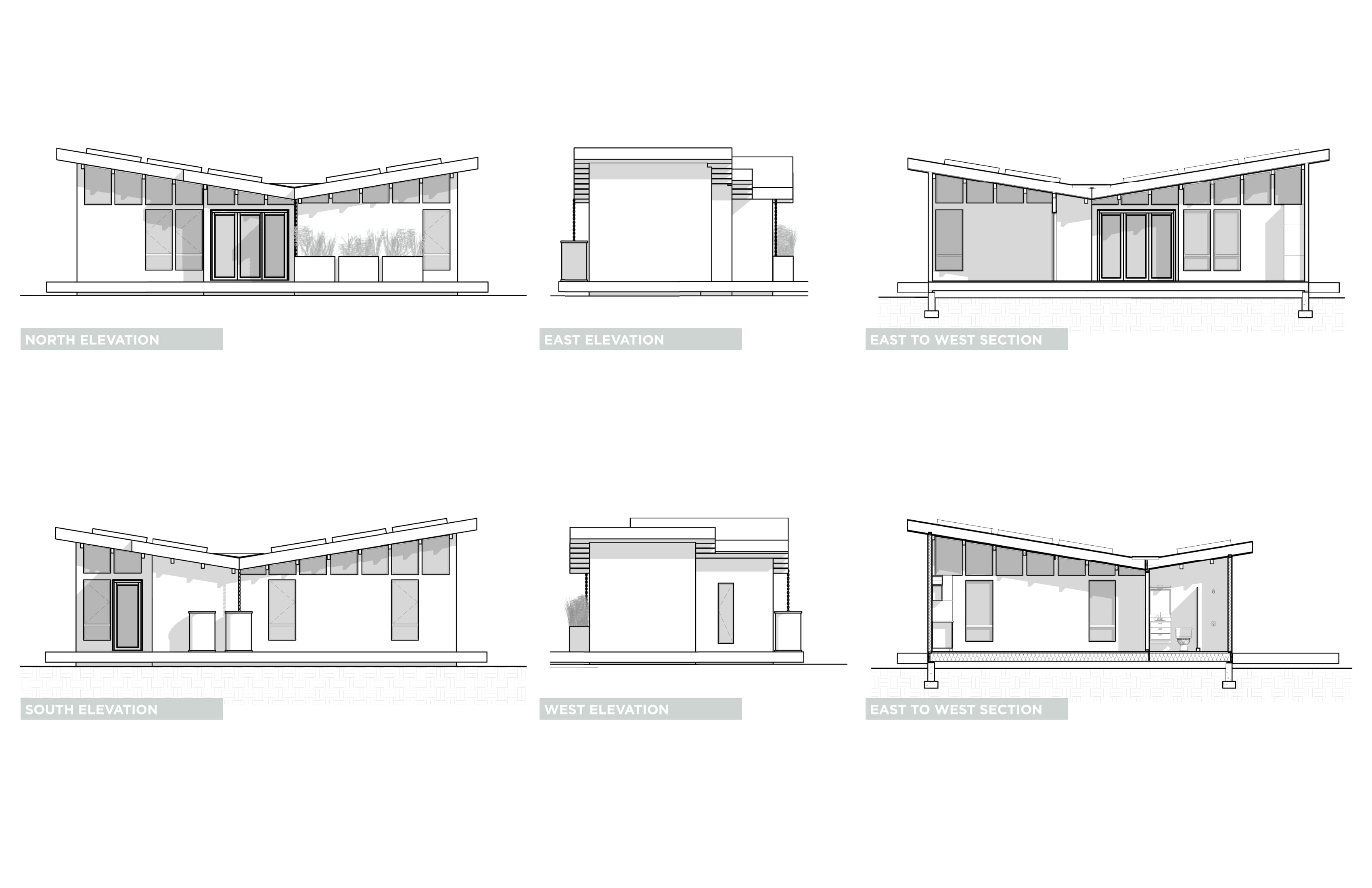The Critical Roof Detail Every Architect Needs to Know (and Why It’s on the ARE 5.0)
Oct 08, 2025
Whether you’re a student, architect, or even a client, nobody wants mold and water damage in their buildings.
But is it possible to create a modern, minimal roof design without compromising its structure?
Let’s break it down.
Designing the Wing House

One of my favorite projects to date is The Wing House.
It’s a mid-century modern home with a butterfly roof, continuous ceiling, and clerestory windows that stretch all the way up.
No attic. No header. Just clean lines.
Which meant I had to solve one big question:
How do I detail this properly and prevent future damage while keeping it minimal?
This design challenged me… and taught me a lot about healthy roof systems.
If you’re studying for the ARE®, these same principles show up again and again — especially in PPD, PDD, and CE.
Vented vs. Unvented Roofs


So, let’s talk about the phrase you’ll see often:
“If insulation is installed between rafters with no air spaces between the insulation and roof sheathing, ventilation isn’t required.”
That’s technically true, but it depends on your detailing.
Vaulted ceilings are where this issue shows up most. Unlike an attic, there’s very little room for air circulation, so condensation becomes a big risk. Without proper airflow, moisture builds up, leading to mold and potential structural damage.
How to Prevent Condensation and Mold
If you can’t vent, you need to seal!
That’s where closed-cell insulation comes in. It creates an airtight system that keeps condensation from forming inside the roof assembly.
For the Wing House, there wasn’t enough space for airflow or batt insulation, so this was our best solution.
And ironically, when there’s no air gap, the goal is to make sure no air gets in at all.
If air does enter, it needs somewhere to go; otherwise, it gets trapped and causes damage. That’s why rigid insulation and an airtight layer are critical.

Lessons Learned
Originally, I wanted to use recessed can lights. But they would’ve punched holes through the insulation layer, caused thermal bridging, and completely destroyed the airtight seal.
Instead, I used hidden and ambient lighting...and it looked even better!
The result was a healthy roof system that performed beautifully and maintained the modern aesthetic.
Modern Roof Design Takeaways
Even though mid-century houses didn’t have the energy codes or insulation standards we do now, you can still design creative, modern buildings that meet today’s performance requirements.
It’s about being intentional. Hiding systems without compromising design.
If you’re studying for the ARE®, remember this mindset. These exams aren’t just testing what you know; they’re testing how you think as a designer.
Every question is a chance to understand why the detail matters, and that’s what will make you a better architect.
Go Deeper
Want to explore more?
Here are a few must-have resources to dive into next:
-
Join the ABC Club – your full ARE® study system and community
-
Join ABC Club Premium – includes Mind Over ARE™ coaching, study calls, and replays
-
Free ARE Resource Library – instant access to essential tools and tips
Final Thought
When you’re studying, designing, or just nerding out over mid-century details, keep this post in mind.
Think about airflow, insulation, condensation, and how the roof assembly performs...not just how it looks.
Because that’s what separates a designer from an architect!
Happy studying,
Bryn
